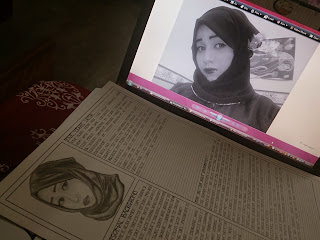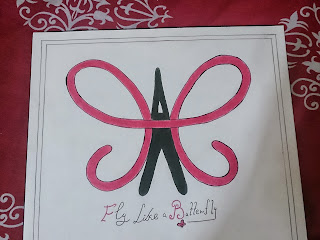Here I am finally in Malaysia. I can't believe that I start my course in USM (University Sains Malaysia)
I'm so excited because today I'm gonna have my first studio class,, :)
Today is 09 September 2013 (Monday) I HAD MY FIRST STUDIO CLASS. it was a new experience ..so much fun but I was in shock when I heard about the project we supposed to do
This is our very first project ..I feel so happy that I started my studio works and in this project I want to do my best and enjoy it ..this is the first step for me to achieve my goal and become an interior designer
so here are some details about this project
Main
Topic : Aunthenticity
& Knowing The Self
Type
of Project : Individual
Medium / Final
Product : 2 A3
Size Cartridge Papers on boards (Portrait
Orientation)
(Black & White Portrait Sketching, Coloured
Logo Design & Pen Ink for Lettering),
Virtual Portfolio (Personal Blog)
Skills : SKETCHING,
COLOURING, WRITING(description),
GRAPHIC DESIGN
INTRODUCTION
Men are the caliphs of the earth, created with the
same purpose; to obey The Creator and to prosper the world (memakmurkan bumi). But, their tasks may differ slightly depending
on their unique attitudes, interests, mindsets, talents and physicals traits (body
shape, form, skin colours etc). So do the actors of the built environment i.e. architect, interior designer, urban & regional planner, building
surveyor, building technologist, quantity surveyor, construction manager, contractor,
developer etc. Although they are equipped with different expertise and bear
different responsibilities, but they all share the same aim and move integratedly
towards the same point: ‘a better built environment’. Thus, knowing about the self,
particularly on our uniqueness, passion and strength is indeed vital in
understanding the existence and importance of us here, which in turn not only benefit
other actors in the built environment, but also the people at large.
OBJECTIVES
§* To stimulate students’
appreciation of beauty and aesthetics through an observation of themselves as
the best of all creations (‘sebaik-baik kejadian’).
§* To encourage students to rediscover their true selves and be able to
represent themselves graphically using basic design elements like lines,
shapes, forms and colours.
** To introduce students with basic sketching & drawing techniques,
lettering, writing description and composing graphical
images.
§ * To introduce students with the importance and responsibilities of every
actor in built environment
TASKS & REQUIREMENTS
Project 1a: Stewardship
§
Students
need to sketch their own face (self-portrait) with a
pencil (black & white)
§
The portrait should not be more than 100mm x 100mm
size
§
Students also need to write some descriptions about themselves,
by describing their:
i)
Personal background
ii)
How they see themselves in 5 years later
iii)
As an architect / interior designer / urban &
regional planner / building surveyor / building technologist / quantity
surveyor / or construction manager, what can they contribute for the betterment
of the built environment
§
The descriptions should be hand-written (pen ink)
using ‘uppercase architectural lettering’.
§
Medium:
1 A3 size cartridge paper on board (refer
standard template (portrait orientation) below).
so as you can see that project 1a is a combination of 2 parts..one is the portrait part and the other is the essay part
I was really excited for this project and specially for the portrait part it was a bit challenging for me since I have not drew human portrait before
during process
and finally This is my first try
but I had some spelling mistakes so I had to redo the whole thing :(
and the second portrait try came out like this
ok so that was about the portrait part
now about the essay part
1- PERSONAL BACKGROUND
My name is Alaa Hamed . I'm Sudanese, but origanilly I'm half Egyption half Turkish. I was born on the fifth of May 1990 and since the day I came into this world I was blessed with loving and supporting family. I have 3 siblings, 2 brothers and 1 sister. I was born and raised in Makkah, Saudi Arabia. I graduated from high school in 2007. My path to college education has been filled with road blocks. So entering this program is like a dream come true.
Interior design and drawing have been always my passion that's why I appreciate being in USM and learning from such an intelligent professors.
During our life we learn many lessons. I learned that practice makes perfect.
I'm not the brightest, I'm not the smartest but I will practice and work hard because for me this opportunity is once in a life time chance.
Since I adore Interior Design I think even if I have difficulty I will do my best to succeed and try to enjoy every moment in this course.
For my hobbies I love drawing , Make up, Fashion, Nail art and basically everything that has to do with art, decorating and beauty. I also like baking and swimming. Pink is my favorite color, it just simply make me smile :)
I cherish friendship, I believe that family and friends are the most important things in the world, They are the real treasure.
Finally, I hope I didn't bore you too much with my life story.
2- WHERE I SEE MYSELF IN FIVE YEARS LATER
Five years from now I see myself (Inshallah) graduated from USM with high GPA certificate.
I see myself working in a good company enjoying every moment because I would be finally following my passion working as an interior designer.
I also see myself preparing to come to USM (since I'm so in love with Malaysia and USM) again to get my master degree.
Because my plan is to have a job after I graduate so I can gain some experience and also so I can help my family who worked really hard for me.
Finally and most important that five years from now I see myself extremely happy because I would be a great interior designer.
3- AS AN INTERIOR DESIGNER WHAT CAN I CONTRUBUTE FOR THE BETTERMENT OF THE BUILT ENVIRONMENT
The human condition is changing rapidly because our modern life has been affecting negatively on the environment. One of the common mistakes nowadays is not leaving enough distance between the high rise condominiums which leads to lack of proper ventilation and not the arrival of the sun to the earth's surface only rarely.
As an interior designer I can contribute for the betterment of the built environment by following these steps: First, Natural Lighting
Daylight and sunlight are essential requirements to provide a healthy housing environment. Therefore providing sunlight for residential units throughout the day is important to provide a healthy indoor environment for ventilation.
Second, Interior Ventilation Of Buildings Are Important To Provide A Healthy Indoor Environment For Ventilation.
Then, Each house should contain a recycling system.
Also, Having plants inside houses is very good for the environment.
Finally, We should focus on building greenhouses as it helps a lot for better built environment.
Project 1b: Personal Logo
- Students need to create a ‘PERSONAL LOGO’ (as their ‘personal branding’) that best reflects their personality and strengths
- The logo design should contain a maximum of 3 colours.
- Students also need to clarify the design of the logo by describing the rationales for design elements used (such as line, shape, form, colour etc).
- The descriptions should be hand-written using ‘uppercase architectural lettering’(pen ink) and the logo design should not be more than 200mm x 200mm size.
-Medium: 1 A3 size cartridge paper on board (refer standard template (portrait orientation) below).
And this is my logo design all about pink and butterfly :)
PERSONAL LOGO
I chose this design for my logo because I think it reflects my personality.
The design is a butterfly shape.
The body of the butterfly " the black part" is A letter. It represents the first letter of my name which is Alaa.
For the wings " the pink part" I chose it to be like H letter shape to represents the first letter of my last name " Hamed" .
I chose butterfly concept because in my point of view I think that it describes beauty, purity and faith.
It also symbolizes bravery and courage because of the butterfly transformation.
About the logo colors, pink stands for appreciation, delicate, femininity, innocence and floral.
And the black color stands for classic, mystery and distinctive.
For the tag line I chose " Fly Like a Butterfly" to symbolize beauty and freedom
and that was every thing for my first project, even though it was a bit hard and it took me while specially that I had to redo project 1a and I stayed a wake all night long but I really enjoy it " I think I'm so in love with this studio subject" I'm looking forward for the following projects ;)









.jpg)












